SIRIUS
Student Spaces at the Brody School of Medicine
ROLE: DESIGNER, RESEARCHER
08/20 - 12/20
Academic project completed at Cornell University with Abigail Auwaerter, Annabelle Davy, Amina Hasan, Isabel Herczg, Jacky Lin
Instructor: Professor Lorraine E. Maxwell
ABOUT THE PROJECT
Deign of the new student spaces that Supports the medical student's physical, mental, and academic needs.
This project provides a programming document for the student spaces that serve the Brody School of Medicine at East Carolina University in Greenville, North Carolina. Programming recommendations will be based on qualitative data collection from the students and staff of the Brody School of Medicine. The students’ spaces are defined as spaces that support students’ social, physical, and emotional needs outside of an academic setting like a classroom or lab. Serving a student body of approximately 469, the space needs to have various setups to accommodate the vast range of student needs.
01 FINDINGS
Site & Context
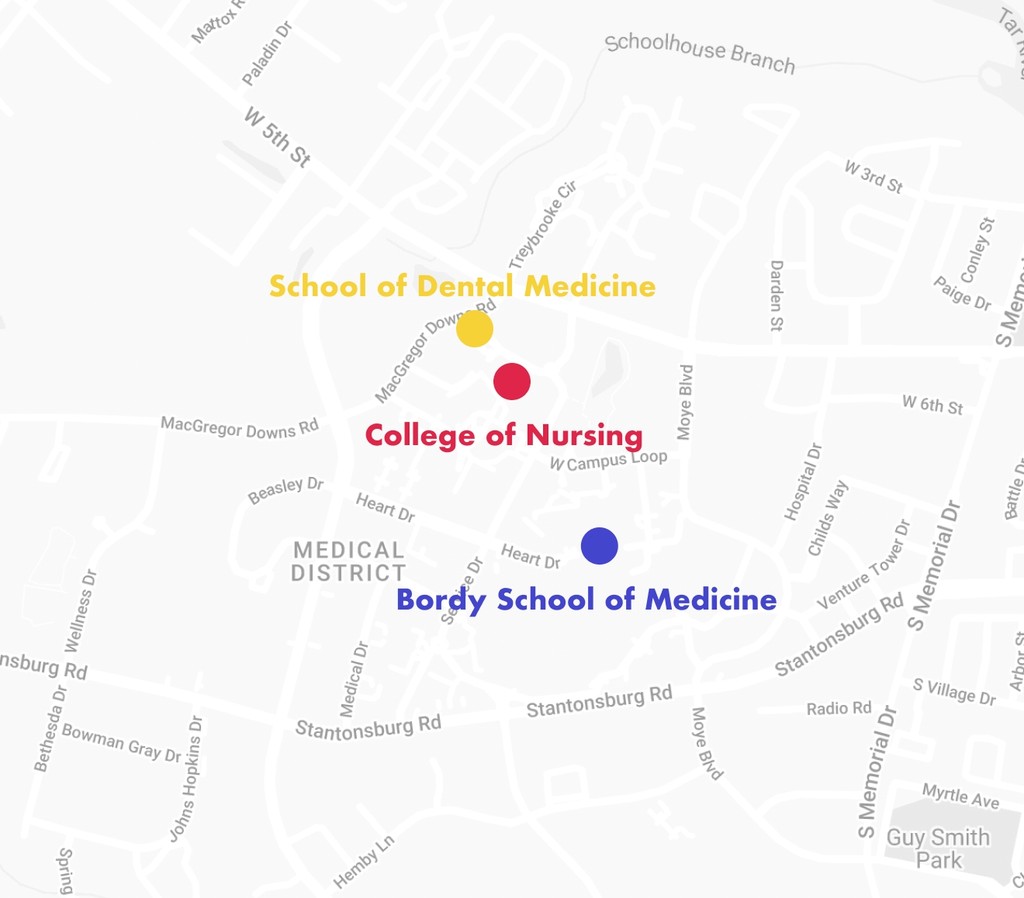
Settings & Technology
With the help of cutting-edge technology, the Brody school now uses a more hands-on course system with increased clinical experience to bring learners together. This active learning concept also applies to student spaces. In addition, an environment to support the integration of different kinds of technologies is also needed.
"Brody Family" Community
The Brody School emphasizes the friendly learning community and close relationship between students and professors and coins it as the “Brody Family.” The student lounge fosters a community-friendly space to bring students together.
Connection to the University
Medical school is rather removed from other buildings of health occupation study, which poses a challenge when trying to encourage interdisciplinary interaction amongst students from different fields such as nursing and dental. However, providing a professional learning environment that brings students from other schools to work collaboratively to improve patient outcomes is crucial.
User Personas
Needs
Intuitive way-findings
A place that accommodates individual studying
Wants
A collaboration space to interact with and meet new and current medical students
Sense of belonging
A welcoming environment
Intuitive way-findings
A place that accommodates individual studying
Naomi
1st year medical student
Needs
Space dedicated to quiet studying
A place to store meals
Wants
Personalization of study space and lounge
A space to decompress with peers and friends
Access to outdoor spaces
John
2nd year medical student
Needs
Access to monitors and outlets
Rooms that accommodate private meeting spaces for 1-2 people
Wants
Secluded area for praying and meditation
More access to daylight and views of nature
Rooms that have access to whiteboards
Emily
3rd year medical student
Needs
Spaces that accommodate group discussions
Better ventilation and acoustic systems
Wants
Improve students’ mental and physical health
Strengthen the “Brody Family” connection
Greater interdisciplinary interaction among all health sciences students
Andrew
Administrator
Case Studies
Social Hub
A common theme across all the sites was to create a place where students could socialize, collaborate, and interact with others to promote interdisciplinary learning and connection. They accomplished this by creating central spaces that act as hubs for social and collaborative activity.
Flexible & Adaptable Spaces
All the spaces and designs were built to consider future changes that may occur in medical education, technological advancements, the types of activities people engage in, and the number of students that may occupy a space. By designing spaces to be multi-use and flexible for both the near future and in the long-run, it enables these structures to change over time and adjust to the users' needs.
Connection to Nature
All the case studies incorporated design elements that enabled students to access daylight and nature, whether bringing nature in from the outside or providing entry points to the outdoors. This highlights the importance of providing students with opportunities to engage in nature’s restorative properties and support their holistic wellbeing.
02 CURRENT ISSUES & PERFORMANCE REQUIREMENTS
Space Analysis
The current student space in Brody School is actually not a single “room”. Currently, the student spaces include a student lounge, a computer lab, a quiet study area, group study spaces, and a Zen room.
The Vidant Medical Center is connected to the Brody School building, so students have convenient access to the hospital but this connection will be unlikely in the new building. Lastly, there is a Health Sciences Student Center that is accessed by all Health Sciences students on campus, and it includes a gym, a cafe, restaurants, and a campus store.
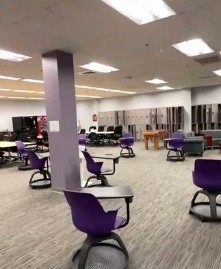
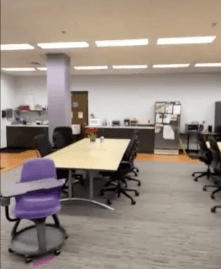
Student Lounge
The student lounge is a chill spot for students between tests and classes. Students use student spaces for various purposes, including relaxing, playing, eating, studying, and recharging. Students come here to hang out with friends, have lunch, or simply take a seat. There are shared and individual fridges, 5 microwaves, free coffee machines, a wall of lockers to store snacks and a change of clothes for anatomy classes, board games, video games, a ping pong table, and a TV. Students also make use of chairs and tables, as well as movable chairs with writing boards.
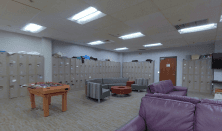
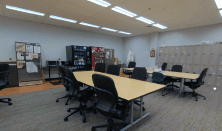
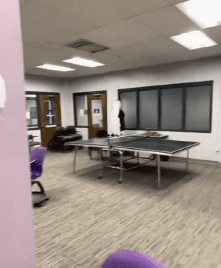
Outdated Design
Chairs with writing pads are very hard to use and uncomfortable.
Personalization
Unwelcoming atmosphere and furniture, and there are limited opportunities for students to make it their “own” community.
Space Configurations
Need more relaxation spaces to decompress in between school & studying, including a greater number of zen/quiet rooms and/or phone rooms.
Promote social interaction and community engagement to strengthen the “Brody family” bond.
Maximize socialization and community-gathering opportunities through furniture type and placement, room size, and equipment.

The furniture selection and configuration within the lounge should be comfortable and conducive for social interaction and group work.
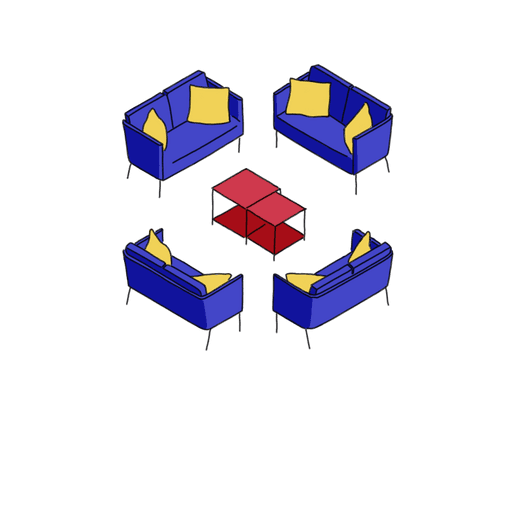
Recreational amenities such as foosball tables, board and video games, and TVs to provide entertainment for students during breaks.
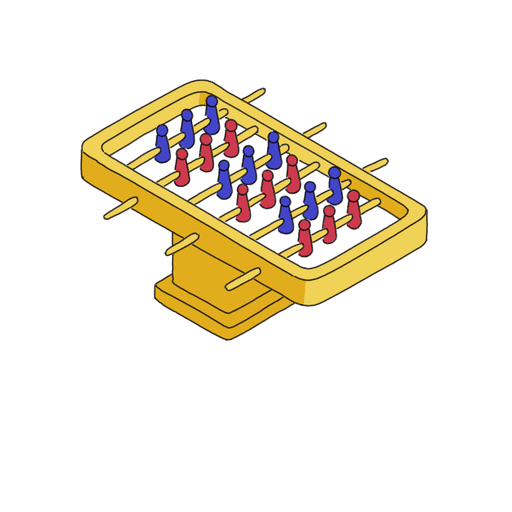
A variety of seating styles to support mobility and different types of activities in the space.

A kitchenette that is equipped with refrigerators, microwaves, coffee machines, sinks, counter space, and built-in trash receptacles.
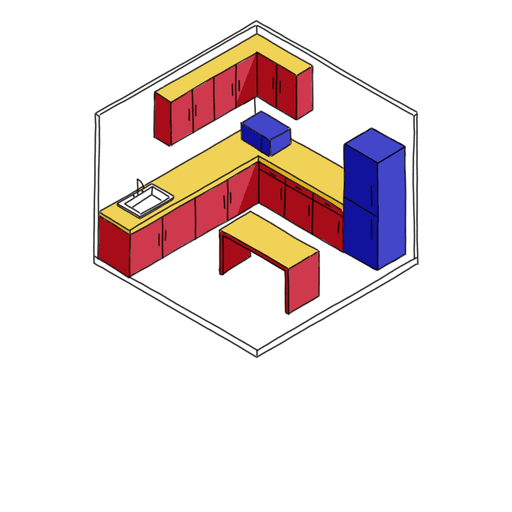
Two designated phone booths for students to have private conversations over the phone.

Computer Room
The computer room is equipped with tables, computers, couches, printers, charging stations, and includes rooms for individual and group study.
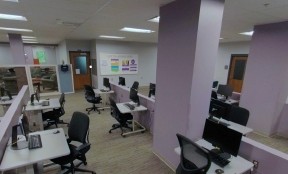
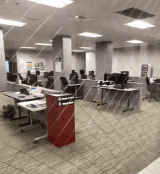
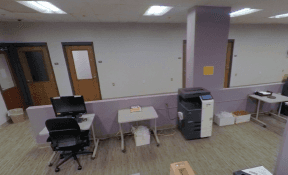
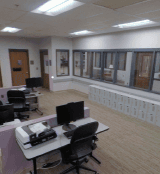
Space Configurations
Many students carry their own laptops so the computers are not frequently used. Instead, this space is used as another study space. With a large amount of space being allocated to the computer room, space for individual or small group study is greatly reduced.
Technology
Both students and faculties report a demand for more printers. They would like to connect their computers to the printers.
Have a computer room to provide students access to technology.
Equipped with 7-10 desktop computers.

Access to the computer room should only be available to people with a Brody School of Medicine or ECU student, faculty, or administrative ID.
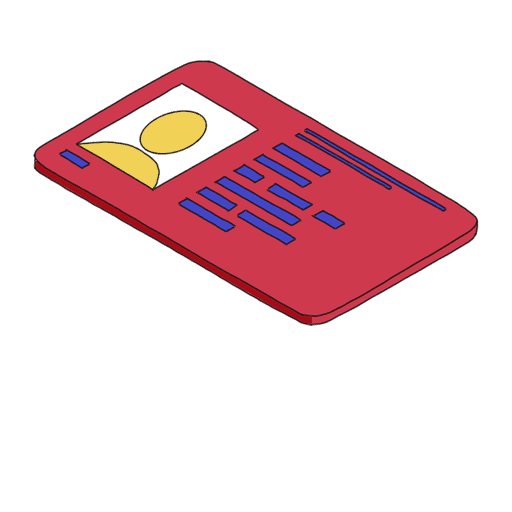
4-5 printers available for students to use.
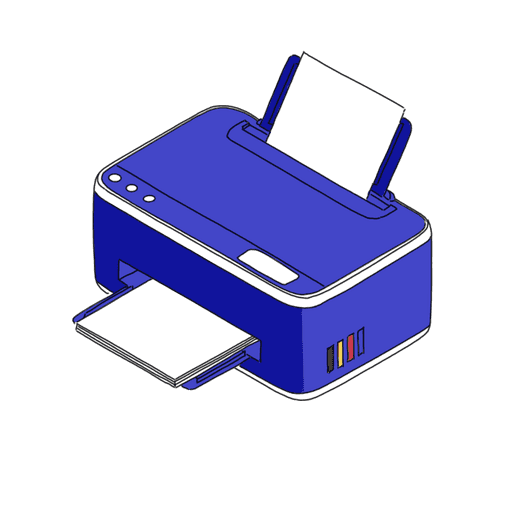
Charging stations should be available throughout the space to plug-in 20 personal devices such as laptops, tablets, and phones.
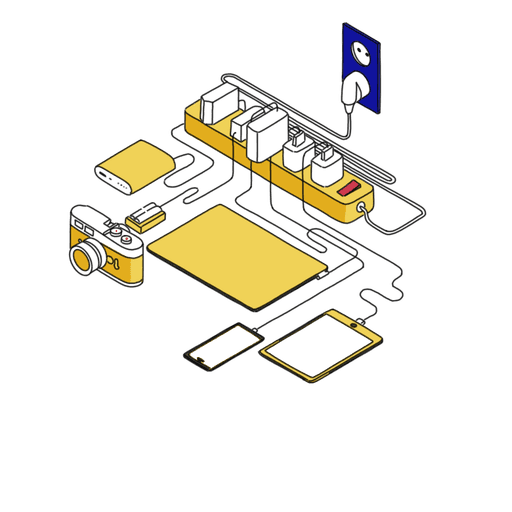
Study Space
The study spaces include individual study spaces (quiet area), individual study rooms, and group work spaces. The quiet study area has connected tables and chairs divided into half-open cubicles where students get their slot based on a lottery system. Group study rooms are quiet spaces accommodating 2-4 people and have whiteboards in them.
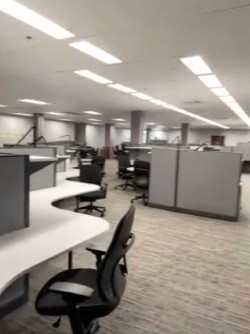
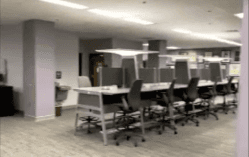
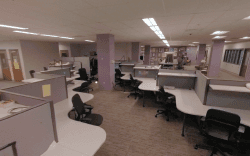
Outdated Design
There are only limited individual study spaces and many students cannot get a slot they like through lottery. There are some group study spaces available, but students report they would like more group study spaces.
Personalization
Faculties report a need for visual-audio recording and screens for casting presentations in some of the small study rooms. They also noted that whiteboard wallpaper would be helpful.
Flexibility
Important to balance individual and group study spaces, and/or find a way to maximize the use of flexible multi-use spaces.
Acoustics
Current individual space is not conducive to quiet study because it has an open setting. Students don’t have spaces to make phone calls or brief discussions outside of quiet spaces and exams.
Allow for quiet, individual study spaces that optimize productivity.
Sufficient acoustic installation (no more than 35 dBa when unoccupied) to reduce noise disturbance.
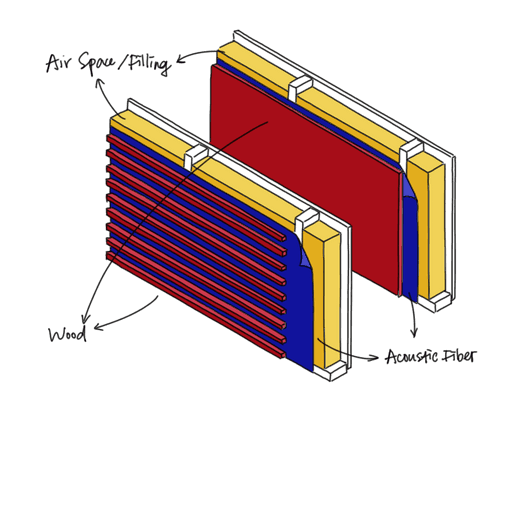
Support the use of technology by providing outlets and opportunities to connect personal devices to monitors and other technological resources.

Provide opportunities for personalization through the use of tackable surfaces, storage space, and whiteboards to create a sense of place and increase intrinsic motivation.
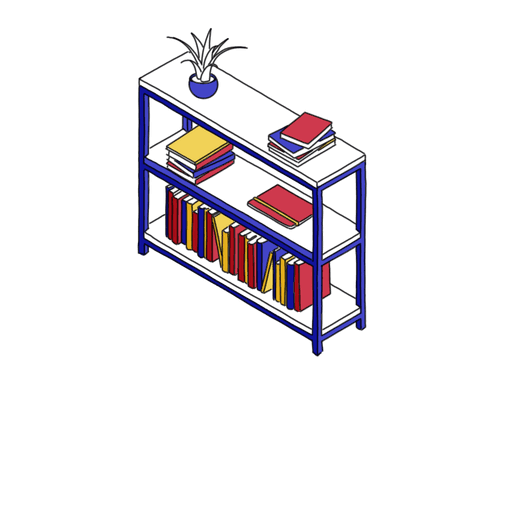
Equipped with task lighting of 500 lux.
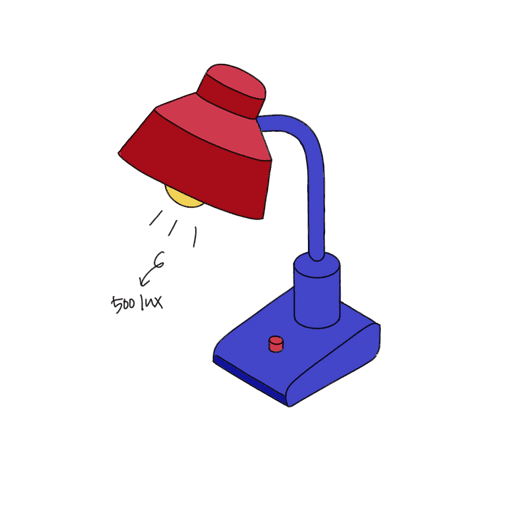
Support studying and collaborative work with small group and large group meeting spaces.
Incorporate a mixture of open and private group workspaces.
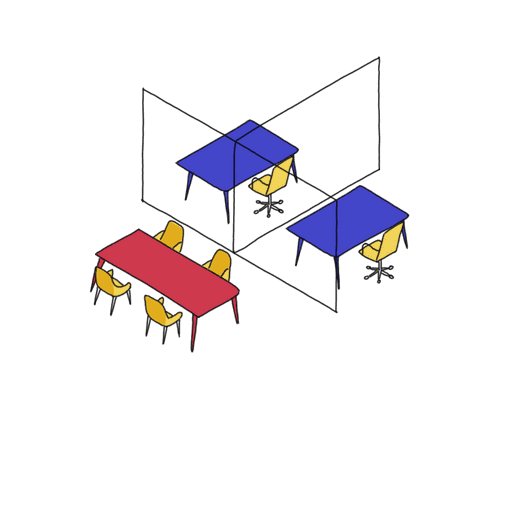
Equipped with projectors, whiteboards, and other relevant equipment to support brainstorming and group discussion.
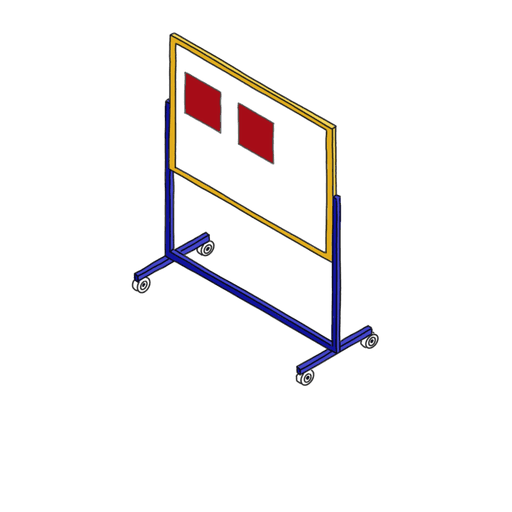
The furniture in the large group meeting rooms should accommodate 10-15 people.
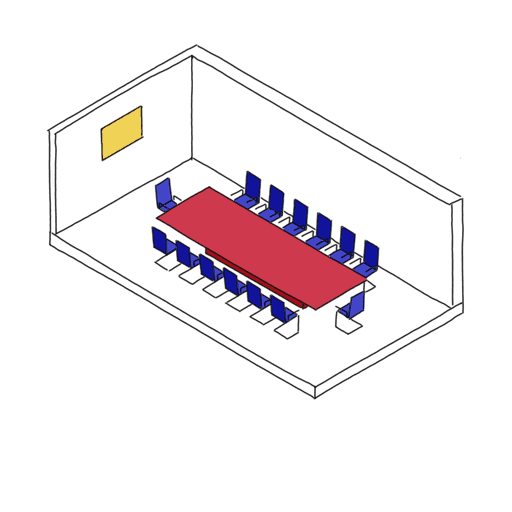
The furniture in the small group meeting rooms should accommodate 4-6 people.
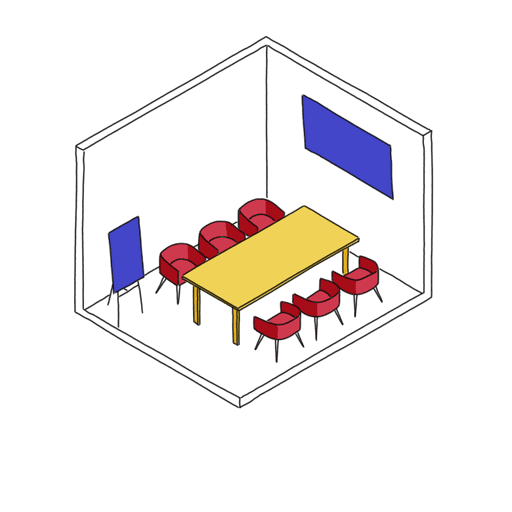
Zen Room
The zen room is a small, quiet relaxation space for students to pray, meditate, or nap. There is a bean bag, a chair, some plants, a whiteboard, and windows. There is only one one room that is available for students to use and it can only be accessed by entering a testing room. It currently cannot accommodate the students and is seriously influenced by the COVID-19 testing schedule. More Zen rooms are demanded by the students and the administrators to encourage moments of relaxation and restoration in between classes and studying. According to recent research, relaxation spaces such as “Zen Rooms” greatly reduce college students’ stress levels and can increase mindfulness (Koenig & Johnson, 2018).
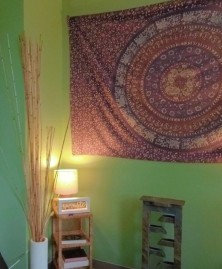
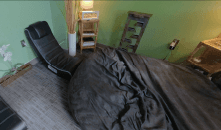
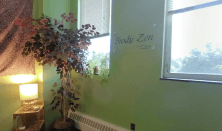
Acoustics
Outside conversations can be heard within the room, disturbing students who are trying to sleep or relax.
Provide students with areas that are exclusively for relaxation and decompression purposes.
Should accommodate religious practices and provide privacy for worship.
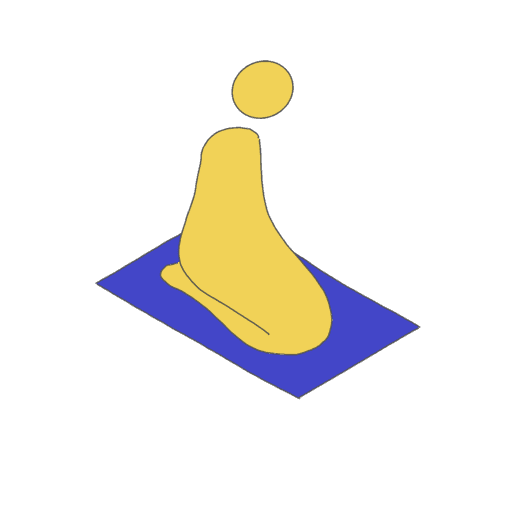
Provide opportunities for sleeping with the selected furniture.

Access to adjustable lighting in the zen rooms so students can control the ambiance for sleeping, praying, meditation, and/or other decompression activities.

Constructed with partitions that have a minimum STC rating of 50 to reduce sound transmission from adjacent rooms and spaces.
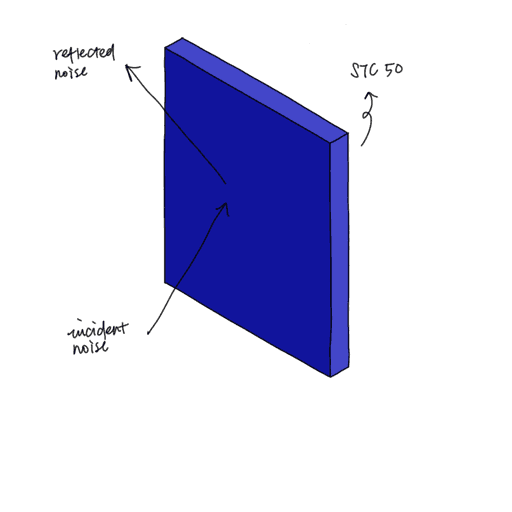
Building System
Nature Light
Due to the structure of the building, many of the student spaces have no access or limited access to natural light.
Ventilation
Students need proper ventilation in the changing space where they change clothes after labs.
Equipped with efficient and advanced building systems.
Have access to natural daylight through windows and views of nature.
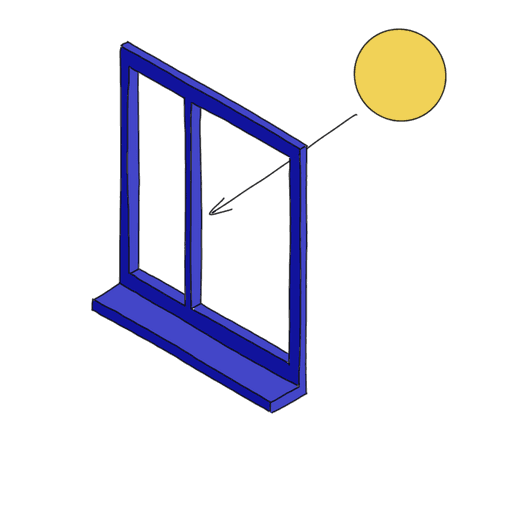
Provide healthy and comfortable indoor air quality through the ventilation and HVAC system.
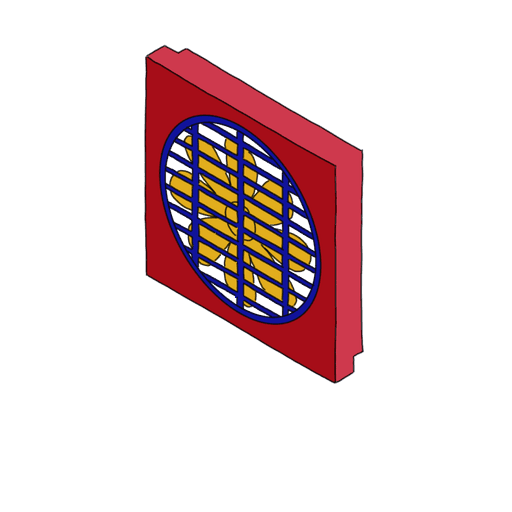
All the facilities within the student space should have access to wifi and cell reception.

The operative temperature in the student space should range from 68.5F to 75F in the winter, and from 75F to 80.5F in the summer in accordance with ASHRAE thermal comfort guidelines.
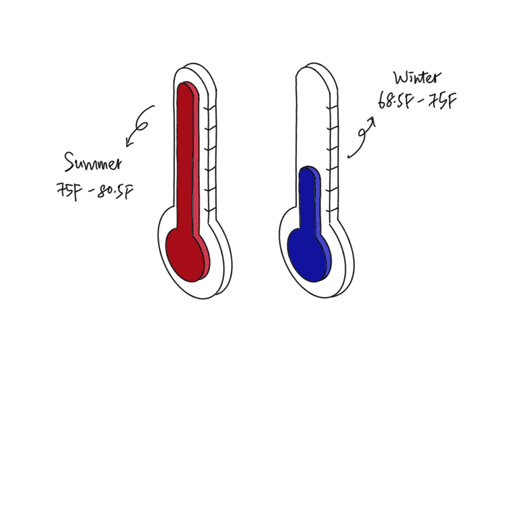
Accessible by persons of all physical and cognitive abilities.
Have accommodating furniture, facilities, and navigation for persons with disabilities.
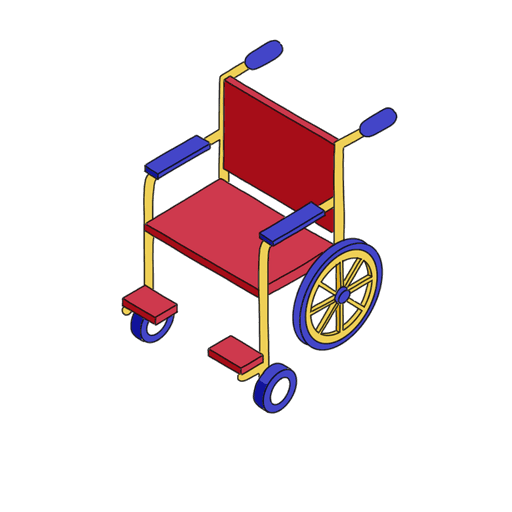
All restrooms and changing rooms should have an ADA accessible bathroom.
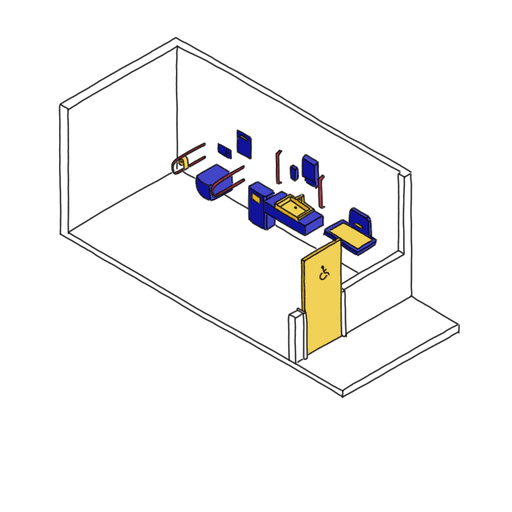
Comply with the 2018 North Carolina Building Code.

The clear width of a door opening should be a minimum of 32 inches.
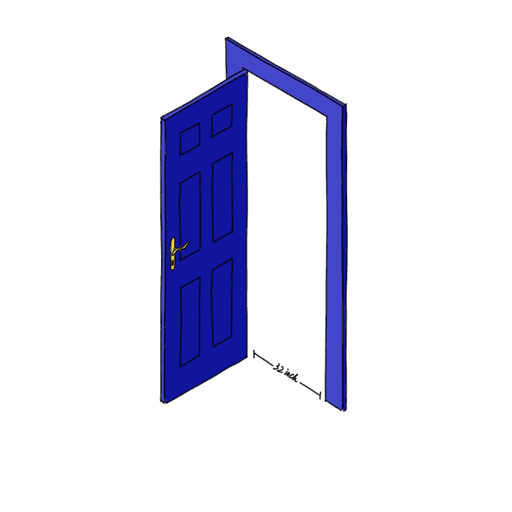
Adjacency Diagram
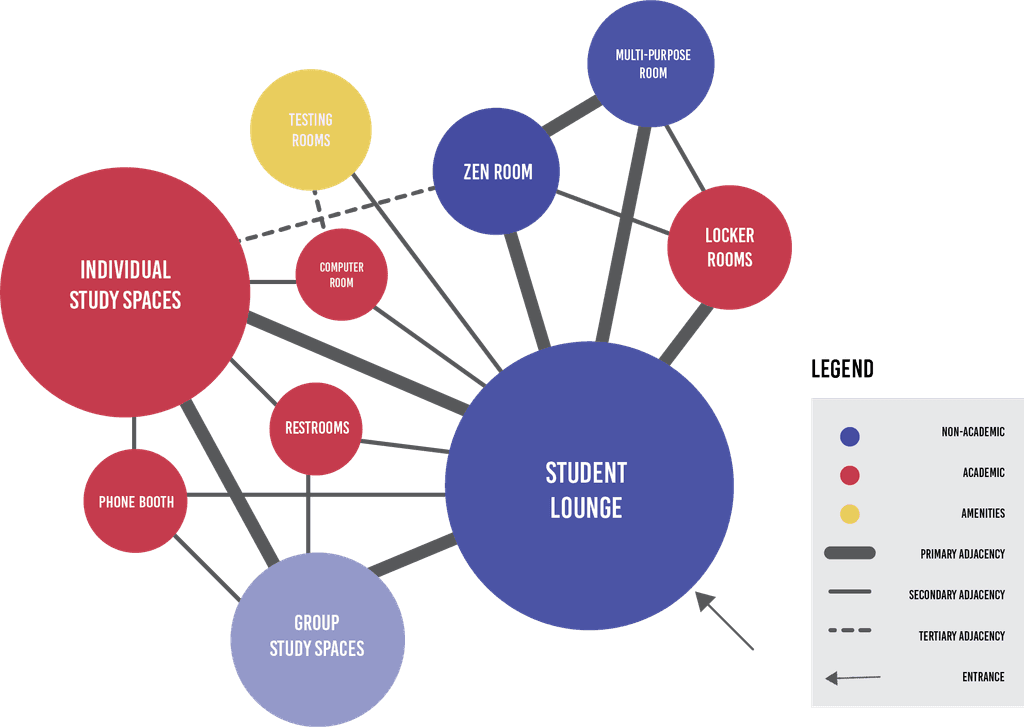
REFERENCE
2010 ADA Standards for Accessible Design. Information and Technical Assistance on the Americans with Disabilities Act. (n.d.). Retrieved from https://www.ada.gov/2010ADAstandards_index.htm.
Allen, J. G., MacNaughton, P., Satish, U., Santanam, S., Vallarino, J., & Spengler, J. D. (2016). Associations of Cognitive Function Scores With Carbon Dioxide, Ventilation, and Volatile Organic Compound Exposures in Office Workers: A Controlled Exposure Study of Green and Conventional Office Environments. Environmental Health Perspectives, 124(6), 805–812. https://doi.org/10.1289/ehp.1510037
American Society for Testing and Materials. (2003). International Building Code.
American Society of Heating, Refrigerating and Air-Conditioning Engineers. (2017). ANSI/ASHRAE Standard 55: Thermal Environmental Conditions for Human Occupancy.
American Society of Heating, Refrigerating and Air-Conditioning Engineers. (2019). ANSI/ASHRAE Standard 62.1: Ventilation for Acceptable Indoor Air Quality.
American Society of Heating, Refrigerating and Air-Conditioning Engineers. (2019). ANSI/ASHRAE Standard 62.2: Ventilation and Acceptable Indoor Air Quality in Residential Buildings.
ASTM E413 - 16: Classification for Rating Sound Insulation. American Society for Testing and Materials. (n.d.). Retrieved from http://www.astm.org/Standards/E413.
Busch, T. A. (2003). ANSI S12.60 (2002) Testing of Modular Buildings Used as Classrooms. The Journal of the Acoustical Society of America, 114(4), 2354–2354. https://doi.org/10.1121/1.4809207
Cordova, D. I., & Lepper, M. R. (1996). Intrinsic Motivation and the Process of Learning: Beneficial Effects of Contextualization, Personalization, and Choice. Journal of Educational Psychology, 88(4), 715–730. https://doi.org/10.1037/0022-0663.88.4.715
Cox, P. R., & Dykes, M. K. (2001). Effective Classroom Adaptations for Students With Visual Impairments. TEACHING Exceptional Children, 33(6), 68–74. https://doi.org/10.1177/004005990103300609
Heating, Ventilation and Air-Conditioning Systems, Part of Indoor Air Quality Design Tools for Schools. United States Environmental Protection Agency. (n.d.). Retrieved from https://www.epa.gov/iaq-schools/heating-ventilation-and-air-conditioning-systems-part-indoor-air-quality-design-tools.
Inside Innovation Backgrounder Adaptive Relaxation Space. Philips Design & Innovation Communications. (n.d.). Retrieved from https://www.philips.com/consumerfiles/newscenter/main/design/resources/pdf/Inside-Innovation-Backgrounder-Adaptive-Relaxation-Space.pdf.
Koenig, M., & Johnson, P. S. (2018, April). Relaxation Rooms: How Effect Are They at Reducing Stress Among College Students? Retrieved from https://www.researchgate.net/publication/324687687_Relaxation_Rooms_How_Effective_Are_They_at_Reducing_Stress_Among_College_Students.
Matsuoka, R. H. (2010). Student Performance and High School Landscapes: Examining the Links. Landscape and Urban Planning, 97(4), 273–282. https://doi.org/10.1016/j.landurbplan.2010.06.011
Mirrahimi, S., Ibrahim, N. L. N., & Surat, M. (1970, January 1). Effect of Daylighting on Student Health and Performance.Retrieved from https://www.semanticscholar.org/paper/Effect-of-daylighting-on-student-health-and-Mirrahimi-Ibrahim/95c6e9cb569bb6eb810f1a2ceb0972ce85cb6086.
National Fire Protection Association. (2016). NFPA 70: National Electrical Code.
National Optical Astronomy Observatory. (n.d.). Recommended Light Levels (Illuminance) for Outdoor and Indoor Venues.Retrieved from https://www.noao.edu/education/QLTkit/ACTIVITY_Documents/Safety/LightLevels_outdoor+indoor.pdf.
Nordquist, J., & Laing, A. (2015). Designing Spaces for the Networked Learning Landscape. Medical Teacher, 37(4), 337–343. https://doi.org/10.3109/0142159x.2014.1001349
Oswalt, S. B., Lederer, A. M., Chestnut-Steich, K., Day, C., Halbritter, A., & Ortiz, D. (2018). Trends in College Students’ Mental Health Diagnoses and Utilization of Services, 2009–2015. Journal of American College Health, 68(1), 41–51. https://doi.org/10.1080/07448481.2018.1515748
Shishegar, N., & Boubekri, M. (2016). Natural light and productivity: Analyzing the impacts of daylighting on students’ and workers’ health and Alertness. International Journal of Advances in Chemical Engineering and Biological Sciences, 3(1). https://doi.org/10.15242/ijacebs.ae0416104
Sıramkaya, S. B., & Aydın, D. (2014). “Social Space” Concept in the Psycho – Social Development of University Youth and Its Exemplification in Faculty Buildings*. Procedia - Social and Behavioral Sciences, 140, 246–254. https://doi.org/10.1016/j.sbspro.2014.04.416
United States General Services Administration. (2017, August 13). GSA 6.15: lighting. Retrieved from https://www.gsa.gov/node/82715.
Wiwel, C., Swenson, J., Su, M., Blackburn, M., Johnson, A., & Finelli, C. (n.d.). Out-Of-Class Impacts of Flexible Classroom Spaces. 2019 ASEE Annual Conference & Exposition Proceedings. https://doi.org/10.18260/1-2--33149